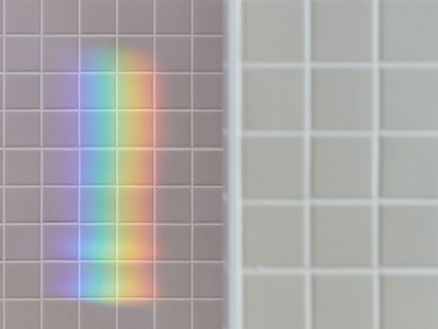top of page

Wetland, North Perth
Introducing the Sanus Build Show Home: Redefining Inner City Living
Built with passive house principles at its core, the Sanus Build Show Home offers unparalleled comfort, energy efficiency, and sustainability year-round. From high-performance UV cladding to mechanical ventilation and double glazing, every element has been meticulously integrated to minimize energy consumption while enhancing livability.
A visionary biophilic design by Shaun Banner at OCKHM seamlessly blends modern architecture with nature. Thoughtfully planned spaces, natural materials, and a refined palette create a home that fosters a deeper connection to the environment—delivering a sense of calm, balance, and well-being
This project redefines inner-city living by combining cutting-edge construction, advanced building science, and a commitment to quality. It prioritizes functionality, sustainability, and the evolving needs of urban homeowners, setting a new standard for efficient, comfortable, and future-proof living
Passive House Construction and Biophilic Design
Colorbond Matt roofing
Custom Boral Envirocrete insulated slab
Stiebel Eltron HRV system
Rockcote lime render and Microstone finish
7.7 kW solar PV system
Pro Clima airtight wraps
EV charging Infastructure
Native and Water-Wise Gardens
Netted Void
Extensive Custom Cabinetry and Joinery
Two Aperature Skylights
Every home has a story — this is where we share ours. In our Behind the Build Blog, we explore the ideas, details, and performance principles that shaped our show home Wetland, North Perth. From its Passive House foundations to its airtight building envelope, these articles open up the process behind the finished home.
It’s a closer look at what makes Wetland unique — and what it means to build for comfort, longevity, and quiet precision.
bottom of page



















