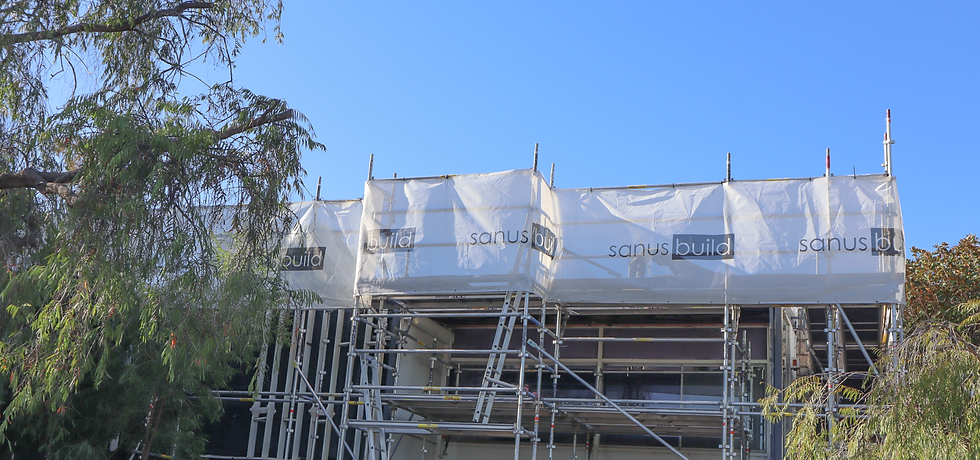Draft Blog Post -Reworking the Framework: Bester, Coolbinia
- Baylee Sell

- Aug 21
- 3 min read

Renovating an existing home is an exercise in precision — one that asks the builder to work with what already exists, without compromising the performance or integrity of what’s to come.
At Sanus Build, we apply the same discipline to renovation projects as we do to new builds: clear sequencing, construction clarity, and material continuity. Bester, Coolbinia demonstrates how original architecture can be reimagined — not overwritten — to meet the evolving needs of modern living.
A Home with History — and Potential:
Constructed in 1960, this mid-century residence came with a strong architectural foundation: raked ceilings, exposed brick, sun-drenched glazing, Italian tiles, and a stone fireplace set the tone. The home also featured glass blocks, perforated brickwork, and a series of sunrooms — creating a character-rich canvas ready for thoughtful adaptation.
But like many homes of the era, its original envelope lacked the thermal performance, spatial flexibility, and efficiency now expected of contemporary residences — particularly those designed for multi-generational living.
A Staged Construction Approach:

To deliver a high-performing result while retaining key architectural elements, Bester, Coolbinia is being executed in two carefully managed phases. Each stage is sequenced to:
Maintain clear access and safety around retained elements
Preserve original materials during structural works
Allow new services and systems to integrate without disruption
Support consistent envelope detailing across old and new zones
Stage 1 involves approximately 200m² of internal reconfiguration — with works focused on layout optimisation, thermal upgrades, and envelope control. This staged approach allows for continuity across all zones, while protecting the architectural language of the original home.
Performance Without Compromise:
Upgrading the building’s thermal envelope was central to the design intent. We’ve approached this with the same attention to envelope continuity, air control, and sequencing that underpins all Sanus Build projects.
Retained elements — such as brick walls, ceiling lines, and existing glazing — are tied into new works through thoughtful junction detailing. This ensures that performance is improved without disrupting spatial logic or visual clarity.
Where new structure is introduced, we’ve prioritised:
Airtightness and insulation around original walls and floor plates
Careful placement of high-performance glazing and sliding doors
Roof detailing that maintains ceiling geometry while improving control
These measures strengthen the home’s comfort, efficiency, and durability — while maintaining architectural integrity throughout.
Material Integrity and Modern Integration:
A key part of this renovation’s success lies in its respect for material — and the way new systems are introduced without interrupting the language of the original home.
Features such as:
Exposed brick and stone masonry
Raw timber floors
Original Italian tiling
Glass block highlights
Raked ceiling lines
Garden-facing sunrooms
These elements are retained with purpose. They form part of the structural and visual framework that defines the home’s character. New materials are selected for alignment — supporting consistency in texture, proportion, and construction logic across both retained and reconfigured zones.

Designed for Multi-Generational Living:
Bester, Coolbinia also reflects a broader shift in residential needs. With growing interest in multi-generational living, this home is being reconfigured to support flexible, long-term use.
The new layout improves spatial legibility, comfort, and privacy — balancing shared zones with more secluded rooms for independence and retreat. The reworked plan includes:
Improved thermal zoning
Accessible movement paths
Private entries between zones
Future adaptability for aging in place
These updates ensure the home continues to serve multiple generations without requiring major structural changes down the line.
Clarity in Construction:
As with all Sanus Build projects, the approach to delivery is methodical. Every detail — from window sequencing to services rough-in — is considered early and documented clearly. This ensures:
Construction integrity across new and retained works
Reduced rework and more efficient staging
Safer, cleaner handovers between trades
Better performance outcomes post-occupancy
This is renovation done with the same rigour as a new build — and the same long-term thinking.
Renovation as Opportunity:
Renovations are often seen as compromise: limited by structure, budget, or time. But when approached with precision, they become an opportunity — to retain history, rework performance, and extend the lifespan of the home.
Bester, Coolbinia shows what’s possible when renovation is guided by both technical clarity and long-term thinking — and what can be achieved when performance is embedded, not retrofitted.
Planning a Renovation? Let’s Talk.
If you’re thinking about reworking your home — whether for performance, comfort, or future flexibility — Sanus Build can help.
We deliver residential renovations that balance character and control, bringing clarity to complex builds and performance to every stage.
Email us at info@sanusbuild.com to start the conversation.




Comments