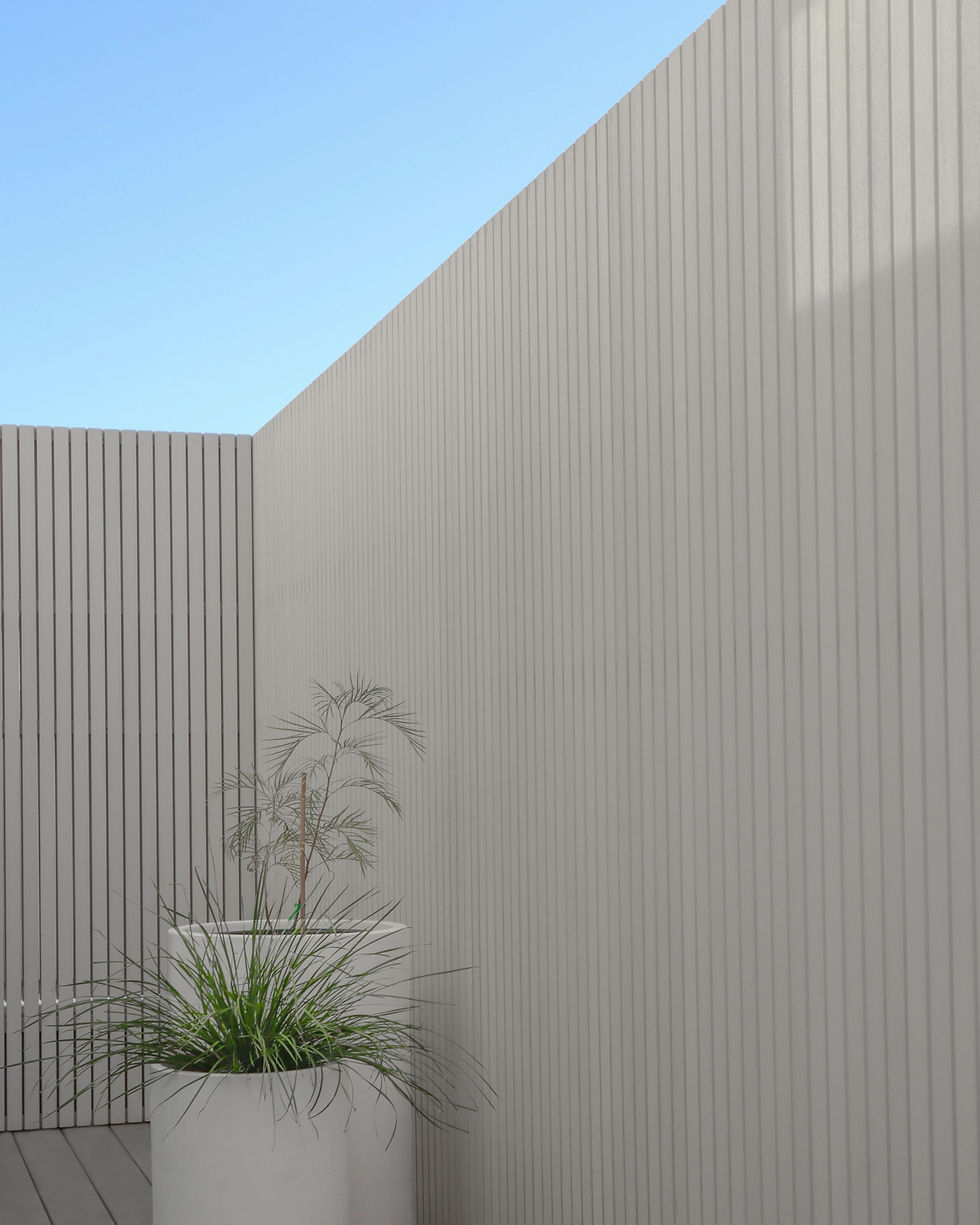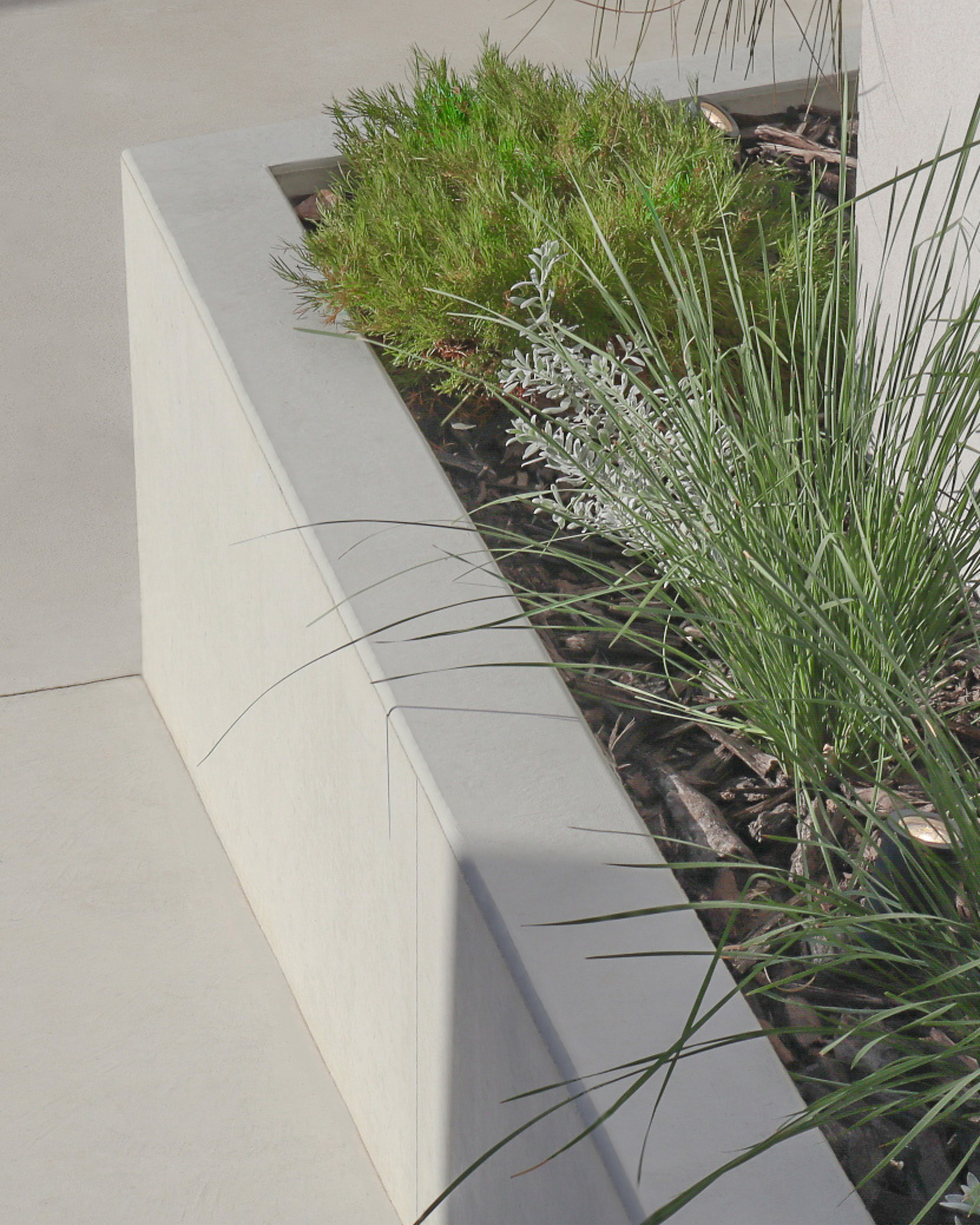Biophilic Design in Practice: Design That Connects, Not Just Decorates
- Baylee Sell

- Aug 21
- 6 min read
At its core, biophilic design is the practice of aligning the built environment with our biological need for connection — to light, air, material, rhythm, and place.
In modern construction, this relationship is often overlooked. Visual outcomes and technical delivery tend to dominate the conversation. But the comfort and clarity we experience in a well-considered home usually come from something deeper — the way a space responds to natural systems, and the way it supports the people who use it.
Biophilic design encourages us to build in a way that feels attuned. It’s a design approach grounded in rhythm, biology, and material experience — not theory or trend, but the lived experience of space over time.
A Foundation in Biology

The concept of biophilia suggests that our draw toward natural environments is more than personal preference — it's evolutionary. We’re biologically wired to respond to systems like sunlight, airflow, material texture, and ambient sound. These sensory elements shape how we feel, how we recover, and how we function — day to day.
Biophilic design isn’t about referencing nature, but engaging with the systems that support us. It creates built environments that feel connected — not just in form, but in behavior.
Design That Lives With You
In practice, biophilic design brings together environmental logic and sensory experience. It asks us to consider not just how a space looks, but how it feels — how it shifts with the time of day, adapts with the seasons, and supports the rhythm of daily life.
Some of the core elements include:
Environmental Features
Fresh air. Sky views. Operable windows placed for natural cross-ventilation. Softened thresholds where landscaping meets structure.
These features don’t exist for effect — they shape lived experience. They improve air quality, ease visual fatigue, support thermal comfort, and create micro-moments of connection throughout the day.
Natural Light and Rhythm
Good lighting design does more than illuminate. It supports mood, orientation, and balance.
Morning light that activates the senses. Diffused light that softens workspaces. Warm-toned evening light that helps signal rest. Each of these conditions feels different — and each plays a role.
Filtered through sheer fabrics or reflected off natural surfaces, light becomes part of the atmosphere. Openings like skylights, clerestories, and projection windows allow natural light to shift throughout the day — creating variety without artificial intensity.
Texture and Material
Natural materials register instantly. Burnished concrete, raw timber, limestone, ceramic, wool — they add warmth and clarity, visually and physically.
They absorb sound. They hold and reflect light differently throughout the day. They wear in, not out — gaining softness and variation over time.
Even subtle textures, like matte tile or lime plaster, can shape how stillness feels in a room. Together, these materials help create calm — not through visual minimalism, but through material presence.
Form and Flow
Biophilic design also considers how we move. Not just functionally, but instinctively.
Curves, long sightlines, covered thresholds. Layered transitions between indoor and outdoor zones. These gestures mirror natural movement and offer spatial rhythm.
A framed view of greenery. A softened corner. A place to pause. These aren’t aesthetic flourishes — they’re ways of creating familiarity and comfort, grounded in how we’re wired to interpret space.
Light as a Spatial Material
Light is one of the most powerful elements in biophilic design — and one of the most overlooked.
It changes how we experience volume, texture, and mood. It reveals movement. It regulates rhythm. And when handled with care, it becomes a material in its own right.
Direct vs. Diffused: Not every space wants full exposure. Diffused light — filtered through glass, foliage, or fabric — adds softness and supports quiet use.
Shadow and Contrast: Moving shadow. Dappled edges. The interplay of light and dark gives depth to rooms and marks the passage of time.
Reflected Light: Light that bounces off lime render, timber, or pale concrete can soften a space and support visual ease — especially in transitional areas like kitchens, entries, or hallways.
Circadian Rhythm: Cool, bright light in the morning. Warm, low light at night. These shifts signal biological transitions that improve sleep, focus, and mood. Through window placement and layered lighting, we can align a home with its occupants' internal rhythm. Light, when treated as material, becomes something that shapes how we feel — not just what we see.
Landscape as Interface: Designing the Garden as Part of the Home
One of the most effective ways to apply biophilic thinking is through the garden — not as a separate zone, but as a structural and sensory extension of the built space.
When gardens are planned in connection with architecture, they support more than just visual appeal. They regulate temperature, filter air, reduce reflected glare, and offer microclimatic control around key spaces. These outcomes are not incidental. They're strategic.

A garden bed positioned at eye level outside a living area creates spatial depth and diffuses brightness. Trees can be used to shade windows in summer and let light in during winter. Outdoor planting can help define thresholds, soften boundary conditions, and extend the perceived volume of indoor space.
Viewed from inside, these green interfaces become part of the spatial experience — framing sightlines, changing with season, and anchoring the interior in its broader landscape.
Indoor planting can also play a role. A trailing plant beneath a highlight window. A cluster of large-leaf species near an operable opening. These decisions work best when they echo what's happening outside — blurring the divide between house and garden, rather than layering on disconnected décor.
The same applies to sensory planning. Gardens designed with rustling grasses, lightly fragrant herbs, or textured foliage help introduce subtle sound and scent. These cues are often unconscious — but they influence how we feel and behave in a space.
In compact sites or urban conditions, where planting may be limited, strategic visibility becomes essential. Even a small patch of layered green — framed by a low window or borrowed through a screen — can reorient a room and improve spatial calm.
Biophilic Integration at Wetland, North Perth

At Sanus Build, these principles shaped the design and delivery of Wetland, a high-performance inner-city home in North Perth.
Tight site conditions made integration critical — but not limiting. In fact, they made clarity of intent even more important.
Indoor–outdoor flow was prioritised through elevated garden beds and long openings that visually extend living areas into soft, green zones.
The timber-framed structure, finished in sustainable lime render, provides breathable thermal performance and gentle visual depth.
Burnished concrete floors, marble tile, and custom timber joinery work together as a tactile, tonal palette that softens light and grounds the interior.
Aperture skylights and projection windows draw in vertical light and views to sky, canopy, and cloud.
Operable openings at low levels invite airflow, scent, and subtle sound into the heart of the home — connecting indoor life with the outside world.
100% native planting, chosen for seasonal variation and low water needs, reinforces a sense of ecology and place.
The result is a home that’s not themed around nature — but one that behaves in response to it.
How to Start Integrating Biophilic Design
Biophilic design isn’t exclusive to large budgets or new builds. Many of its principles are practical, adaptable, and available to any project.
Start here:
Frame a view — even a small one. Look for places where you can connect a room to the outdoors, whether through a window, a courtyard, or planting.
Use lighting intentionally — let natural light set the tone, but support it with layered, warm artificial light that reflects use and time of day.
Select materials with presence — timber, stone, brick, tile. Let natural texture carry some of the visual load.
Create opportunity for airflow — use openings in more than one location to invite breeze, scent, and freshness.
Design variation into the floorplan — spaces for brightness and clarity, but also spaces for stillness and rest. Let function guide tone.
Most of all, approach your home not just as something to look at, but something to inhabit — fully, sensorially, and over time.
Final Thought
Biophilic design helps us build spaces that work with the body — not just the plan. It brings rhythm, texture, and orientation into daily life. It supports health and comfort, not by adding more, but by designing with what already supports us: light, air, material, and movement.
At Sanus Build, biophilic thinking is part of performance. Quietly embedded. Carefully delivered. And always considered from the inside out.
If this post speaks to you, sign up to our newsletter to stay informed.
If you’d like to be featured, or contribute to the conversation, reach out to us at info@sanusbuild.com.




Comments